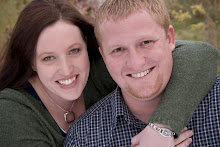
When you walk in the front door, you enter the family room. The fans and light fixtures will eventually be changed. I'm not a big fan of any of them. The carpet is in pretty good shape, so we won't have to change this for awhile. Looking from the front door you look through the family room into the dining room.
Looking from the front door you look through the family room into the dining room.  To the right of the dining room is the kitchen. Don't mind the mess on the ground. This will be cleaned up first thing. We do plan on replacing the counter tops and back splash a little later. But we will be getting a gas stove and a great new fridge with water and ice in the door.
To the right of the dining room is the kitchen. Don't mind the mess on the ground. This will be cleaned up first thing. We do plan on replacing the counter tops and back splash a little later. But we will be getting a gas stove and a great new fridge with water and ice in the door.  To the left of the dining room is the living room. It is a great space. We will eventually replace the fire place cover. I'm not a big fan of the gold.
To the left of the dining room is the living room. It is a great space. We will eventually replace the fire place cover. I'm not a big fan of the gold.
When looking in the front door there is a hallway between the family room and the dinning room that runs the length of the house. Down the right hallway you go into the master bedroom.
Inside the master bedroom, we have the master bath. The shower actually has 2 shower heads with different controls. How fun is that! The back splash will be replaced sometime.
If you walk down the hallway into the other side of the house you will run into the 2nd bathroom. Counter top and back splash will have to go.
In the front of the house you have the two bedrooms. They aren't the biggest bedrooms, but they will do fine for kid's rooms. 




